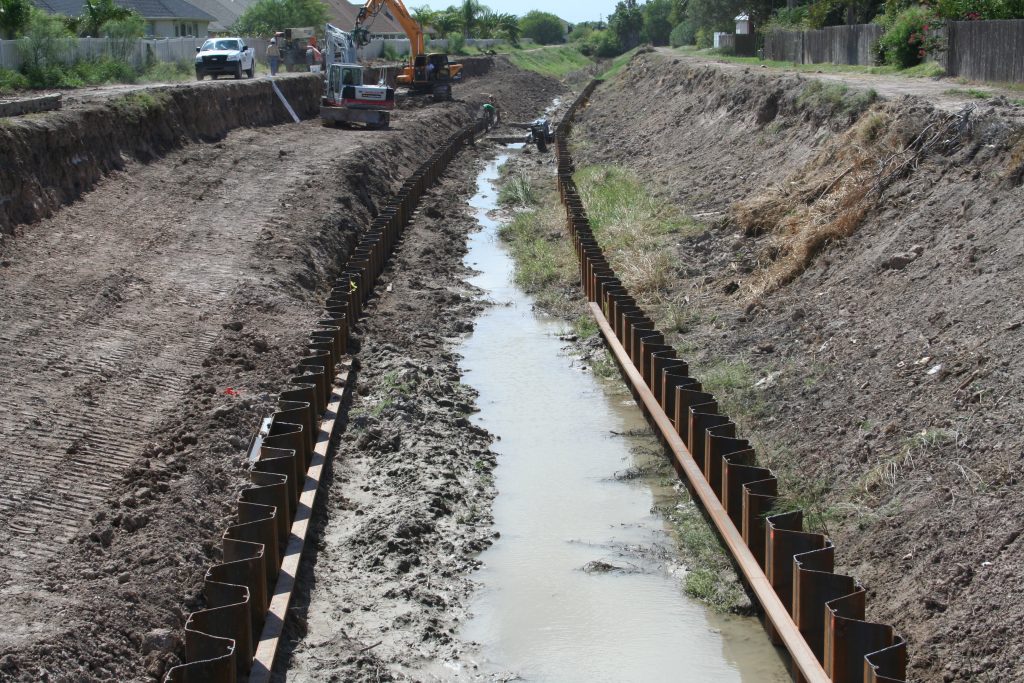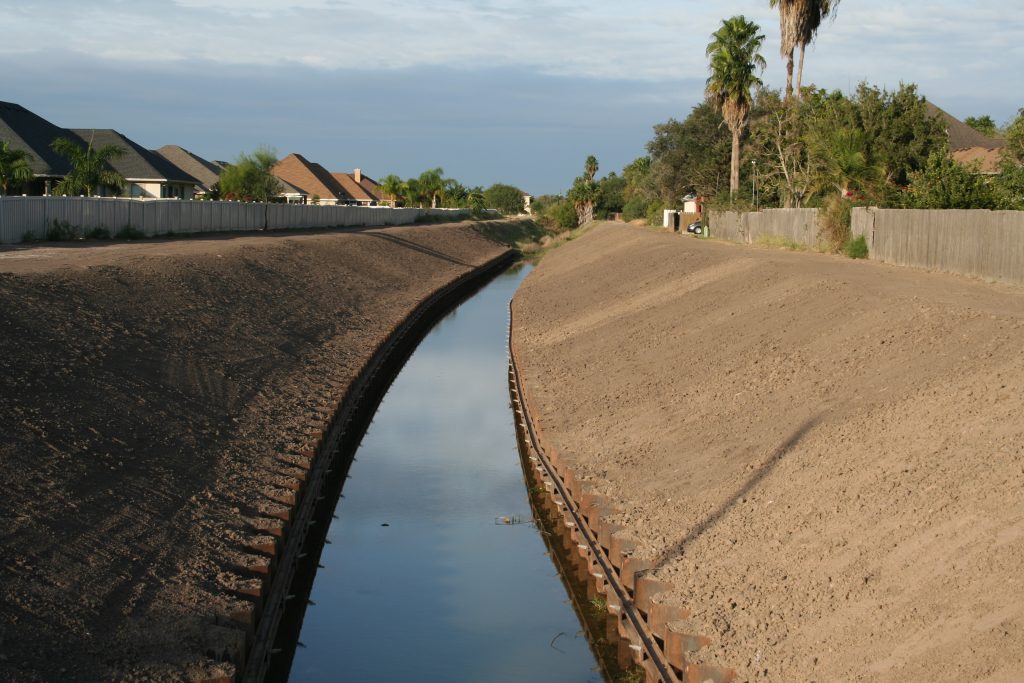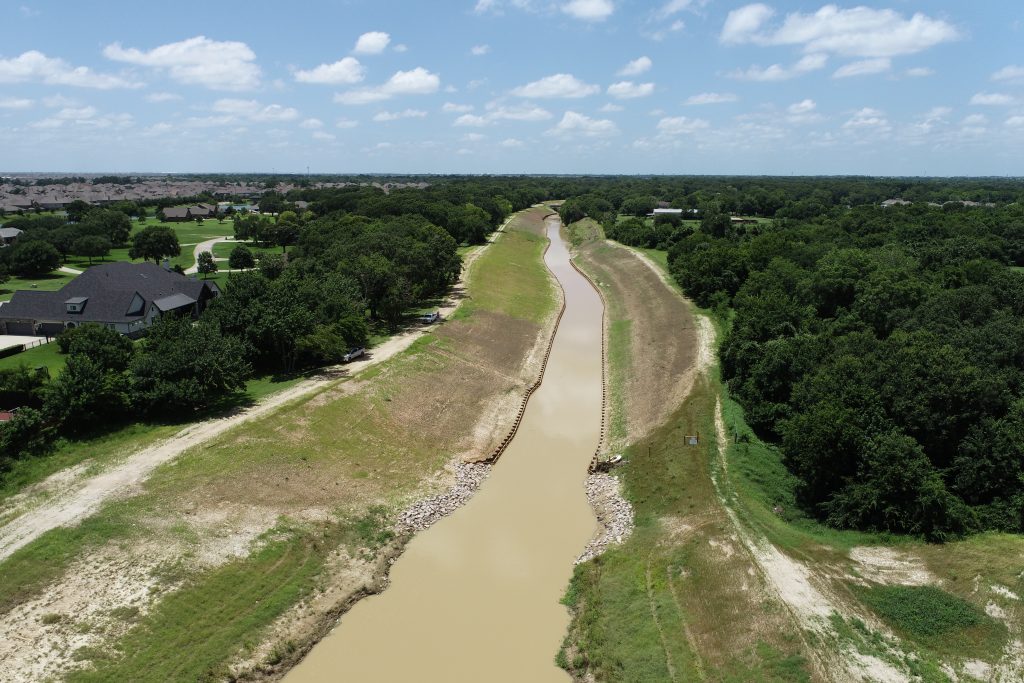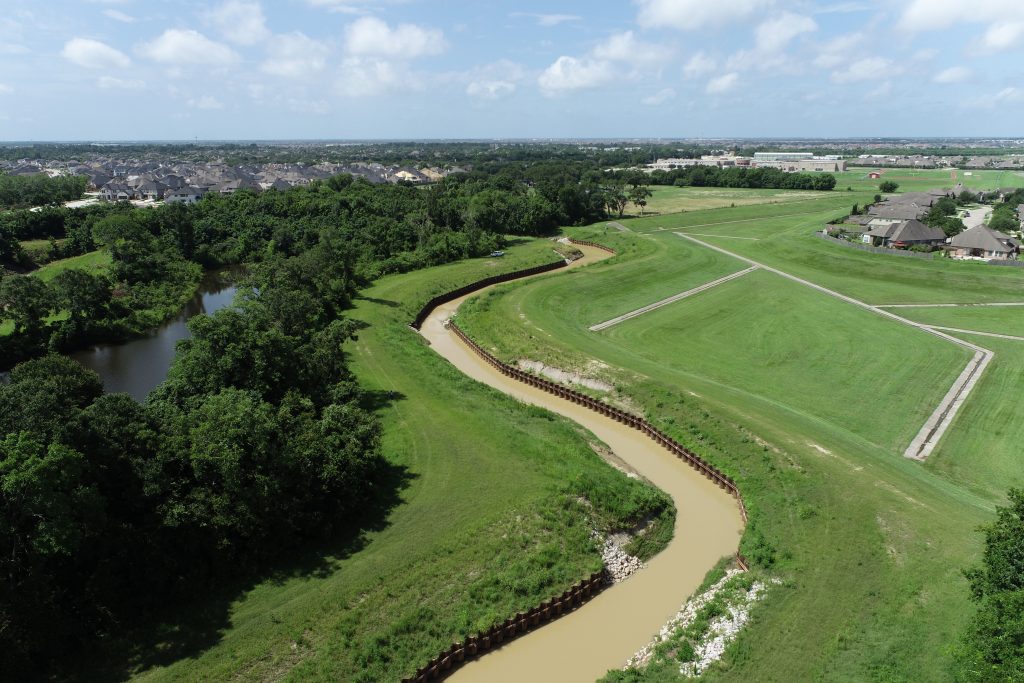In 2017, Fort Bend County awarded M&E a contract for the design and construction oversight for the repair of channel banks due to slope failure from the floods at Willow Fork of Buffalo Bayou and Cane Island Branch. The project includes field visits for assessing damage and soil conditions in the channel, providing recovery and soil erosion prevention measures, conduct surveys, design corrective, prepare drawings for construction, prepare construction cost estimates, and provide construction oversight. In August of 2017, Hurricane Harvey brought record breaking rainfall to the area causing widespread flooding and major damage to stream banks throughout the county.
M&E assisted the Drainage District with the site showing to prospective bidders and with the pre-work conference on all 6 phases of the project. M&E has provided full time inspection on all completed and ongoing phases. The project addressed erosion of the existing channel banks that vary from near vertical to 2 horizontal:1 vertical (H:V). The channel bottom elevation grade is not uniform and has many highs and lows throughout the length. The channel alignment varies from relatively straight to sections with varying degrees of left and right curves. The channel bank failures can be attributed to (1) dispersive soils; (2) soil erosion at the bottom toe; and (3) lack of soil strength due to saturated channel banks after a rapid drop of the water surface in the channel.
The design is based on a combination of GPS surveys and lidar surveys that were provided by Fort Bend County. The lidar contours appear to be sufficient for design except in the bottom of the channel where the lidar could not extend below the existing water surface in the channel. A survey was performed on the channel bottom by M&E Consultants in January 2018. The lidar and GPS OPUS data were combined to produce the design surface.
M&E Consultants acquired the services from Gorrondona Engineering Services (GES) to perform the geotechnical services for the project. The geotechnical services included an investigation to evaluate the general soil conditions at the proposed site and to develop geotechnical engineering design recommendations. The study was conducted in the following phases: (1) drill sample borings to evaluate the soil conditions and to obtain soil samples; (2) conduct laboratory tests on selected samples to establish the pertinent engineering characteristics of the soils; and (3) perform engineering analyses, using field and laboratory data, to develop design criteria.
Channel flow capacities were performed using the hydraulic modeling software HEC-RAS for the existing and proposed conditions. These models were performed to confirm the channel modification would not alter the existing water surface elevation. Cross sections were generated for existing and proposed conditions using the surface model developed by AutoCAD Civil 3D and imported into HEC-RAS. Site hydrology was not performed. Various flow discharges were analyzed for existing and proposed conditions to compare in water surface profiles. The analysis focused on the discharges just below to just above bank full flow. The analysis proved to show no change in the water surface profile between existing and proposed conditions.
This repair consists of constructing steel sheet pile walls along the channel bottom. The walls consist of Z shaped sheet piles supported with a walers and helical anchors. Wall heights vary to best match the existing channel dimensions.
The design software Pile Buck (SPW911, v2.40) and HeliCAP (v2.5.1) were used to design the sheet piling and helical anchors, respectively.
After reviews, M&E prepared the final drawings, specifications, cost estimate and bid schedule and submitted to FBCDD for solicitation.
Construction review and quality assurance started with assisting FBC with the solicitation and site showing, after award to the responsible lowest bidder, a prework conference was conducted with M&E assistance. After a notice to proceed was issued, M&E provided full time construction inspection, weekly site visits by an engineer and review of all material incorporated. Additional inspection duties were to maintain a job diary, ensure lower limits of excavation were achieved, check foundations for acceptably, and ensure the contractor performed work safely and in accordance the contract terms.

Existing Channel

Channel During Construction

Channel After Construction

Completed Sheet Piling

Completed Sheet Piling
